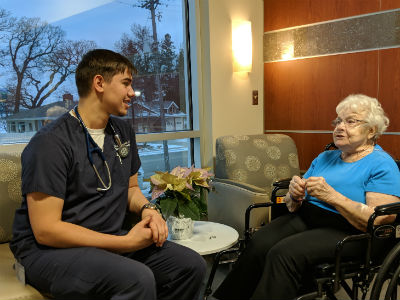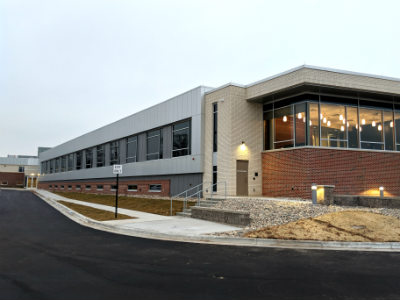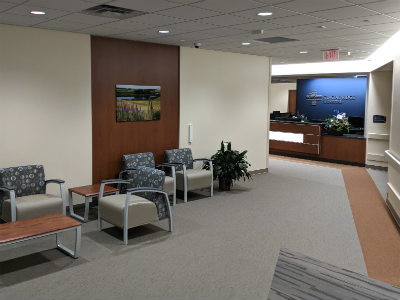 Patients and staff moved into the newly expanded, state-of-the-art hospital facility at Glacial Ridge Health System (GRHS) in Glenwood on December 12, 2017.
Patients and staff moved into the newly expanded, state-of-the-art hospital facility at Glacial Ridge Health System (GRHS) in Glenwood on December 12, 2017.
The new facility is the result of a long-term planning process that started with a vision six years ago because the hospital did not have enough patient rooms. In the past 10 years, the number of local and regional patients using GRHS has tripled and so has the number of physicians and advanced care providers. GRHS has grown from seven to 26 health-care providers, including specialty physicians like a general surgeon, OB/GYN, podiatrist, internal medicine physician, and an Optometrist at Glenwood Family Eye Center located in downtown Glenwood.
The facility now features 22 new hospital rooms, situated in a new wing with a double-corridor layout for more patient privacy and easier access for health-care workers. The rooms also feature larger bathrooms with walk-in, no-step shower facilities and enough room to accommodate help. The patient rooms are spacious with large windows for natural light and a medical station with computers at the room’s entrance. All rooms are equipped with vital sign machines.
 “This new patient room wing is the result of over a year of planning and design work that involved many of the staff, especially nurses,” said Kirk Stensrud, CEO of Glacial Ridge Health System. “Now that the 15-month construction process is complete, Glacial Ridge Health System has beautiful and functional rooms that will serve our community and facility for many years to come. A variety of technological advances were added to this area that supports high-quality care and enhances the patient experience. All 22 private rooms are spacious and inviting to accommodate both families and visitors,” Stensrud said.
“This new patient room wing is the result of over a year of planning and design work that involved many of the staff, especially nurses,” said Kirk Stensrud, CEO of Glacial Ridge Health System. “Now that the 15-month construction process is complete, Glacial Ridge Health System has beautiful and functional rooms that will serve our community and facility for many years to come. A variety of technological advances were added to this area that supports high-quality care and enhances the patient experience. All 22 private rooms are spacious and inviting to accommodate both families and visitors,” Stensrud said.
Visitors at the open house held just before the new wing was occupied, also noticed a large lobby area with natural light, as well as a new “spiritual room,” something GRHS had not had before and “we felt it was important to provide private space for patients and families,” it was stated. There is also a patient family lounge that takes advantage of natural light with a view of Lake Minnewaska.
 The nurses’ station is also an improvement and will be the central hub for nurses. The new station was important for both security and convenience, with visitors greeted by staff, when entering the hospital. The unit coordinator is at the station and visitors can get directions to the patient’s room. Behind the station, physicians can work and do their dictation and charting in a more quiet and uninterrupted environment, allowing more efficiency and patient privacy.
The nurses’ station is also an improvement and will be the central hub for nurses. The new station was important for both security and convenience, with visitors greeted by staff, when entering the hospital. The unit coordinator is at the station and visitors can get directions to the patient’s room. Behind the station, physicians can work and do their dictation and charting in a more quiet and uninterrupted environment, allowing more efficiency and patient privacy.
Maternity Suite Offers Modern Improvements
There are two new rooms in the maternity suite that feature double doors for privacy and security and a security system for infants that can also be used for patients with dementia. Other features of the rooms include:
- A sink for baby baths.
- A birthing/laboring sling in both OB rooms. The only other hospital known to have this feature is the University of Minnesota; the sling takes pressure off of the mother’s stomach and pelvis and helps position the baby.
- A birthing tub for water births.
- There is also nitrous oxide, epidural, IV pain meds, etc. for pain relief options.
- GRHS features several doctors that perform cesarean sections; one is always on call, as well as GRHS’s own anesthesia staff for planned and emergency cesarean sections.
- There are special lights for medical staff during delivery.
- Labor and recovery in the Jacuzzi tub.
- The sofa pulls out to a bed – same in all rooms.
- There are two sets of shades – same in all rooms.
- Features a vital sign machine, etc. – same in all rooms.
- A refrigerator for snacks and breast milk.
Additional Features of the Expansion: Clinic and Therapy Services
The new hospital wing also provides a secure link to the clinic for staff as well as halls connecting the existing clinic to lab and radiology. The clinic features a new waiting room and a fourth nurses’ station with six additional exam rooms, bringing the total clinic exam rooms to 32.
The new wing also features an elevator to the lower level for Physical Therapy and the new therapy services features a separate entrance and designated patient parking. There are two receptionists stationed there for Physical Therapy, Occupational Therapy, and Speech Therapy.
High-Quality, Heartfelt Care Close to Home
The entire project itself was estimated to cost about $22 million, but came in about $300,000 under budget and was finished about two months ahead of schedule.
“As we continue to grow as an organization, our focus is to provide as much care as we can locally so patients and families are not forced to travel,” Stensrud said. “This new addition is a big step in helping us to continue to provide area residents with high quality, heartfelt care close to home.”
Written By Tim Douglas. Originally printed in the Pope County Tribune, December 29, 2017.

